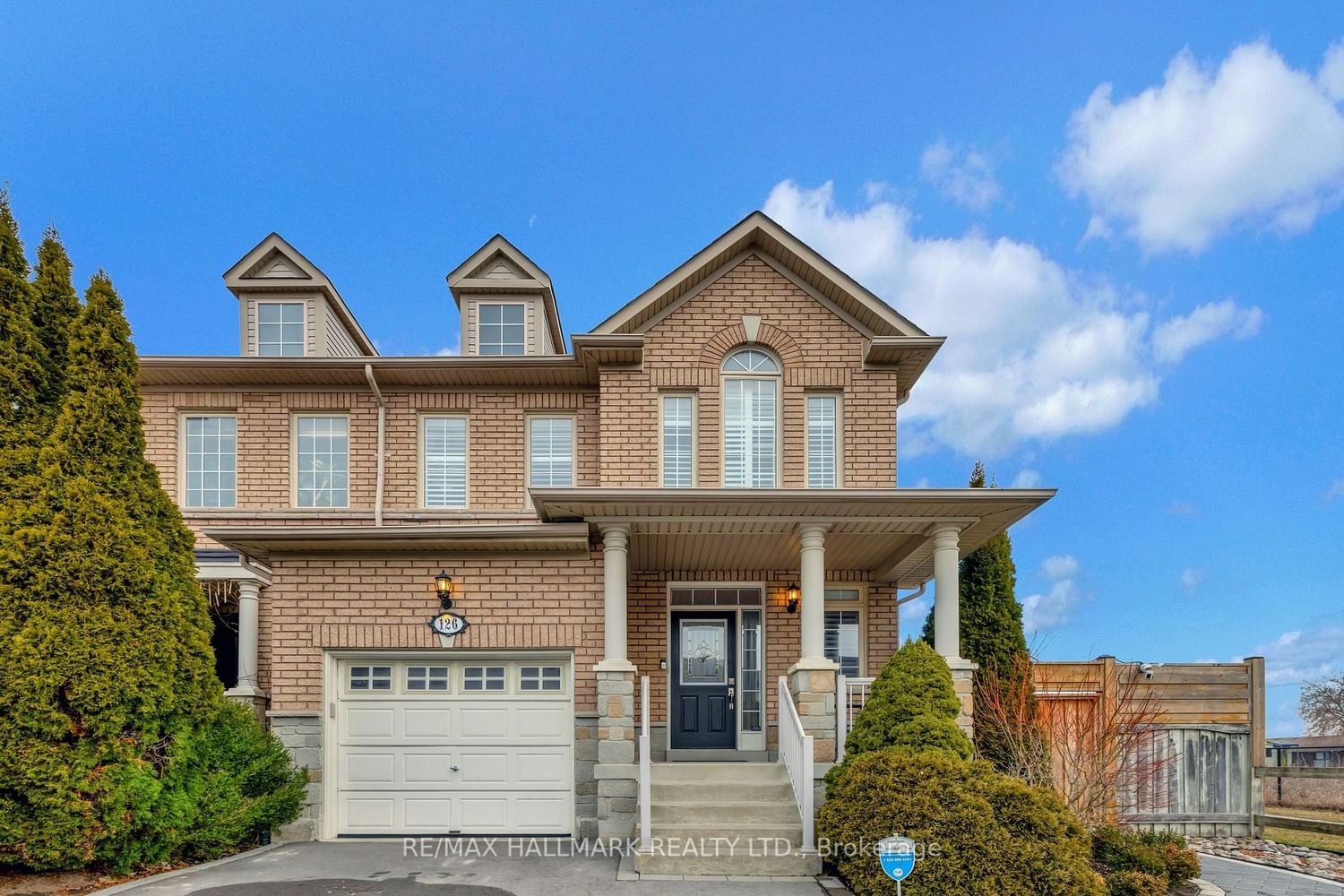$1,465,000
$*,***,***
3+1-Bed
4-Bath
1500-2000 Sq. ft
Listed on 2/26/24
Listed by RE/MAX HALLMARK REALTY LTD.
Rarely Offered Beautiful Renovated 3+1 Bedroom, 4 Bath End Unit Townhouse! Premium Wide Lot, This Home Feels Like A Semi! Main Floor Features Gleaming Porcelain Floors, 9 Ft High Ceilings, Pot Lights Throughout & Huge Windows Filling The Home With Sunlight. Functional Layout With Formal Dining Room, Modern Eat-In Kitchen Complete With Breakfast Bar, Stainless Steel Appliances, Quartz Counter, Backsplash, Lots of Storage & Breakfast Area With Walk-Out To Deck Overlooks Spacious Living Room. Upstairs Boasts 3 Nicely Sized Bedrooms & 2 Modern Baths. Primary Bedroom Includes Walk-In Closets with Closet Organizers & 5pc Luxury Ensuite. Walk-Up Basement With Separate Entrance To 1 Bedroom Basement Suite Including Brand New Kitchen, Modern Bath & Separate Laundry. Sitting On a Beautiful Easy Maintenance Lot Overlooking Park with Huge Deck, Gazebo, 3 Car Driveway & Built-In 1 Car Garage.
Basement Apartment, Fenced Yard. Premium Location Close to Richmond Hill Golf & Country Club, Prestigious Schools, Transit, Hwy, Amenities & Parks.
N8092910
Att/Row/Twnhouse, 2-Storey
1500-2000
7
3+1
4
1
Built-In
4
16-30
Central Air
Apartment, Walk-Up
Y
N
N
Brick, Stone
Forced Air
N
$5,185.39 (2023)
106.70x32.29 (Feet)
